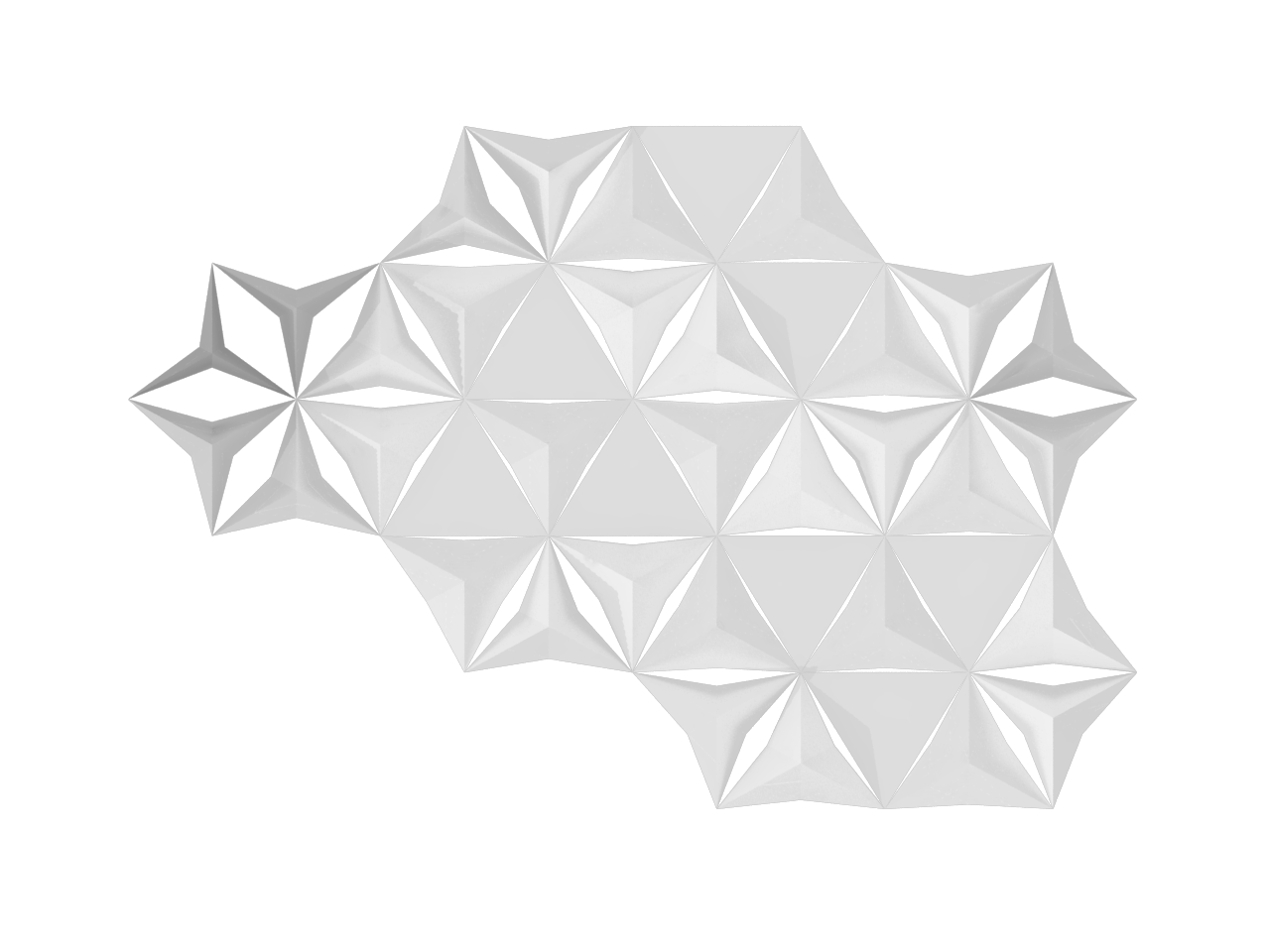
Responsive Architecture
A station for artists & researchers studying the harsh arctic
Responsive architectures are those that measure actual environmental conditions and enable the building to adapt its form, shape, colour or character accordingly. By taking advantage of the harsh weather conditions of the arctic environment, we hope to create a building that is able to maximize the use of the sun and minimize the impact of the strong winds by creating an experimental space in which the artists and scientists will be able to explore the nature surrounding them. The project is divided in two phases: The first one consisting of the design of the building, and the second consisting of prototyping one element of the building.

Site Analysis
After investigating the prevailing winds in the region of Alert, we noticed that the strongest winds come from 3 main directions. The first response was to shape the building according to the strength of these winds through mathematical rationalizations; this strategy did not turn out to be the most effective. In fact when studying the shape of wings, we realized how it gets thinner at the edges in order to cut through the wind and to minmize the pressure.


Shape Definition
In the strategy proposed, we started off with a cylinder which is the optimal shape to avoid winds, and pinched this cylinder on the 3 edges where the wind hits the building, in order to minimzie the contact surface and therefore the wind pressure on the building.

OPENING GRADIENT ACCORDING TO THE POSITION OF THE ATTRACTOR POINT
Located right under the transparent roof, the triangulated panels frame solar PV panels that open and close become both a shading device and a source of solar energy collection for the building. The movement is created through an actuator that exerts pressure on the central point of each system and causes the smaller panels to fold accordingly.

By default, the attractor point is the sun: The more sun, the more open the panels are, the more energy they store and the more shade they provide. The attractor point can be set by the artists in the station in order to move panels according to their desires.
FOLDING MOVEMENT OF OPENINGS

Architectural Design
OPEN FLOOR PLAN

VIEWS INSIDE THE STATION

LONGITUDINAL VIEWS OF THE STATION


Motion simulation
Prototype and studie
MOVEMENT OF THE BUILT PROTOTYPE

PROTOTYPING
